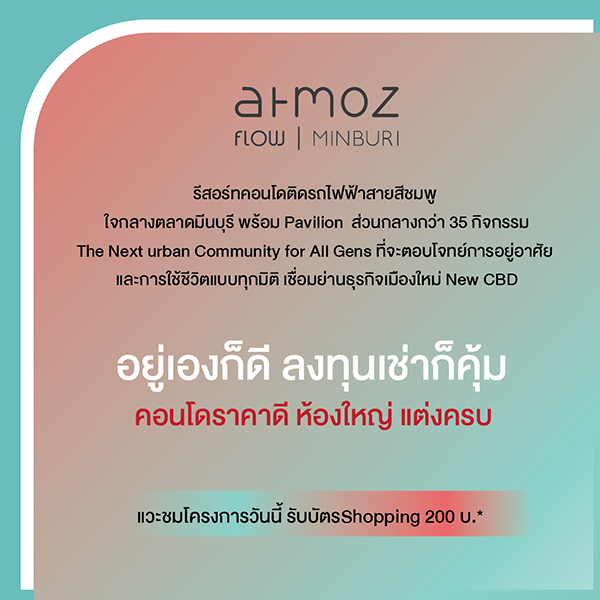
Register
Project Concept
FLOW WITH NEW NORMAL
THE NEXT EASTERN CBD
SMART LIVING
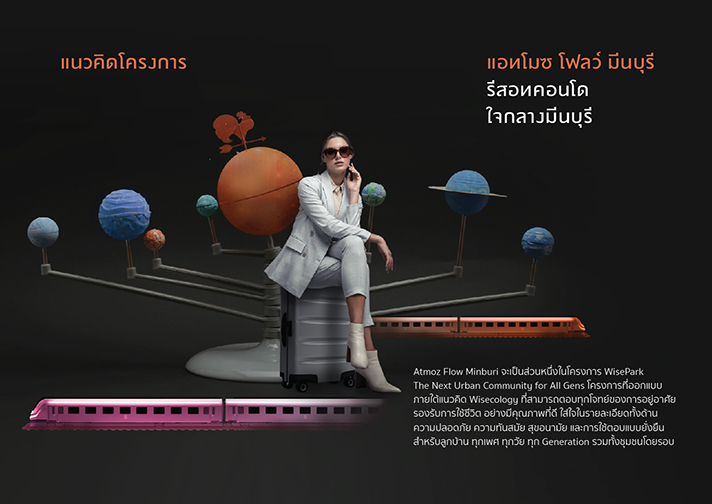
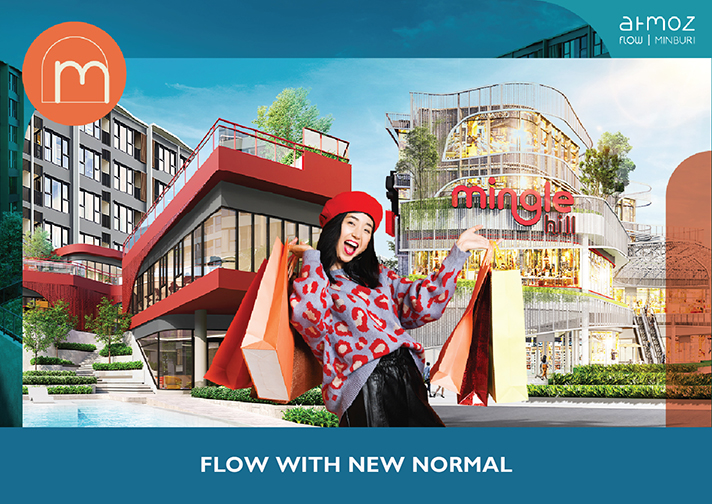
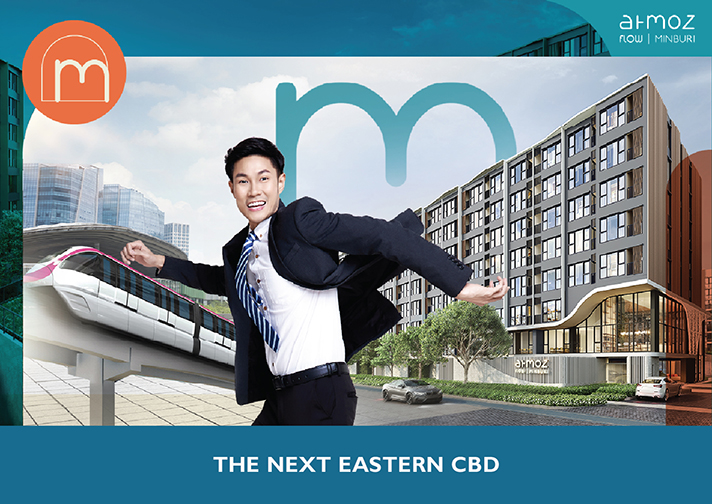
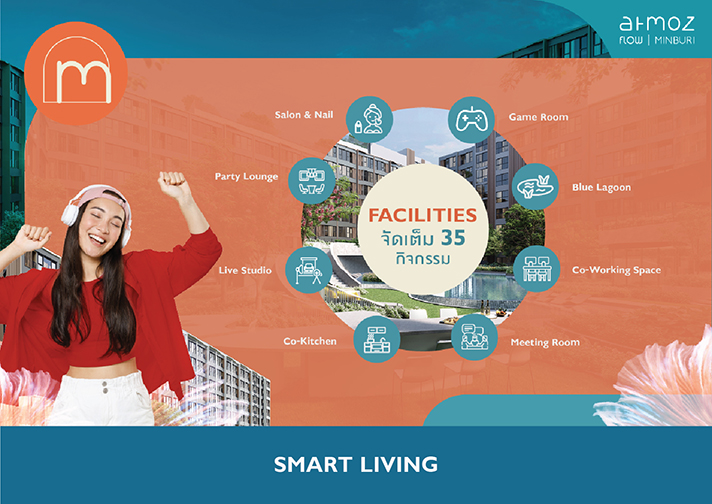
Atmoz Flow Minburi will be part of the WisePark: The Next Urban Community for All Gens project, a project designed under the concept of Wisecology that Full fill all of living. Support for living with good quality, attention to detail in terms of safety, modernity, hygiene and sustainable use for residents of all generations, including surrounding communities.
There is also a Mingle Mall which will be a Community Mall that responds to the lifestyle of the residents and external communities with shops, restaurants, cafes, fitness and other businesses that adds convenience to residents and surrounding communities
Atmoz Flow Minburi, A new project that connects the growth of the city's business district (CBD) with the surrounding areas together, known as the New Extension Business District or NEW EBD, the extension of the Pink Line SkyTrain, shopping centers, and job sites in the district large industrial estate.
Atmoz Flow Minburi has a large Facility area, 35 activities, plus it has its own small landmark, a grand central pavilion, showing the flow In living here according to the concept, living life flowing with happiness.
01 / 04
Project Information
Detail
Progress
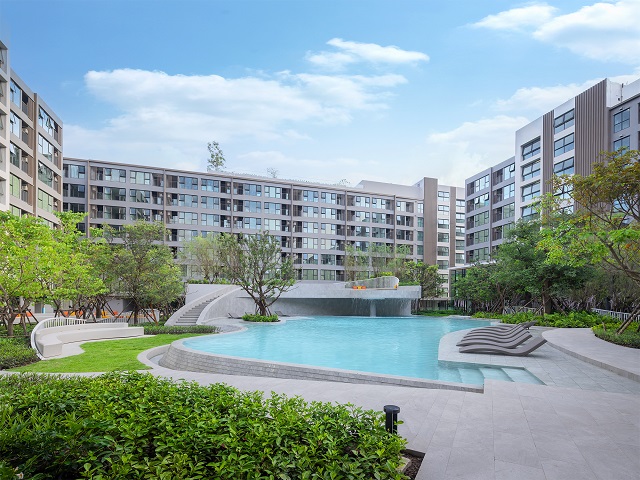
Project Name
Location
Project Type
Project Area
Total Unit
Unit type
- 1 Bedroom 23 sqm.
- 1 Bedroom Exclusive 25 sqm.
- 1 Bedroom Extra 28 sqm.
- 1 Bedroom Plus 32 sqm.
Total
Progress of October 2023
01 /08
Facilities
Pavilion
Blue lagoon
Wind flow Social space
Active Gym
Play room
Pavilion
Blue lagoon
Wind flow Social space
Active Gym
Play room
Additional Facilities
On Ground
Tower A
Tower B
Tower C
Tower D
Tower E
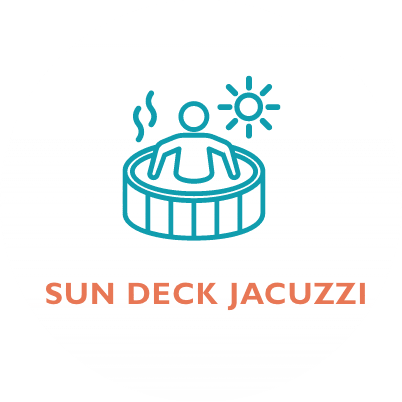
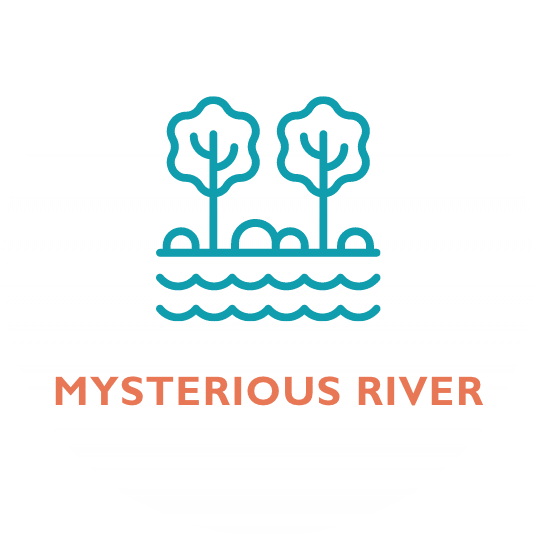
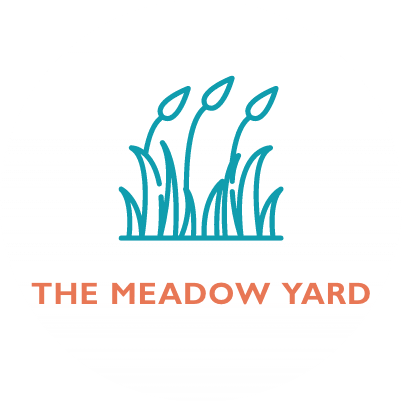
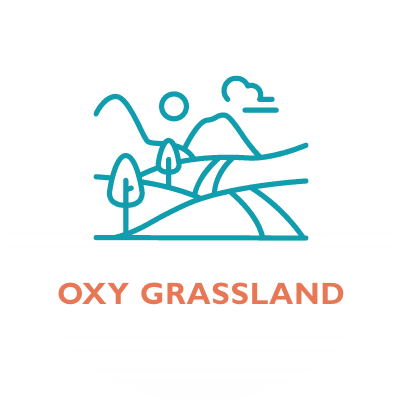
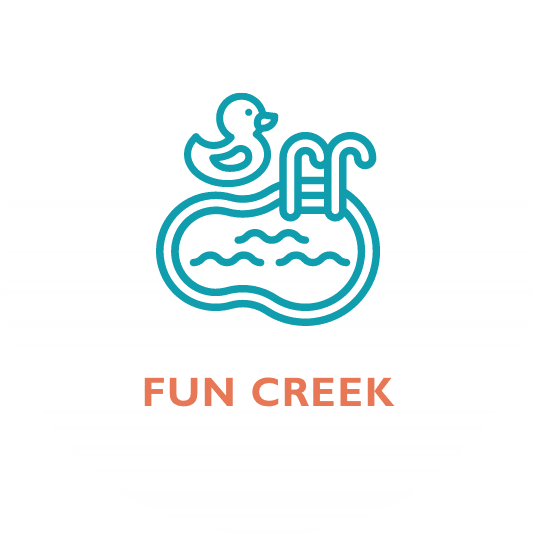
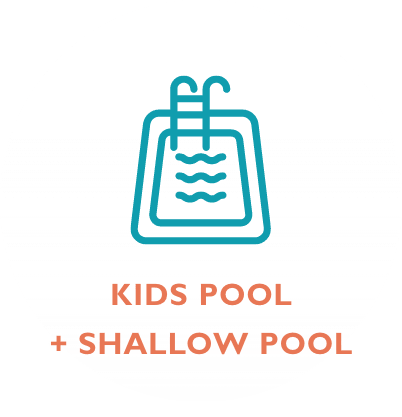
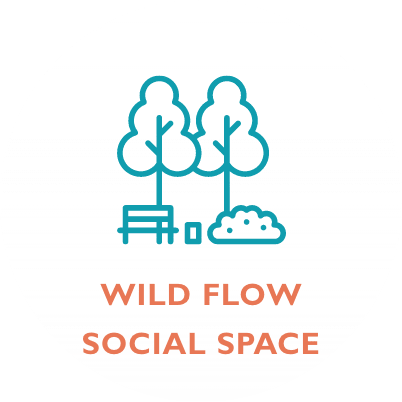
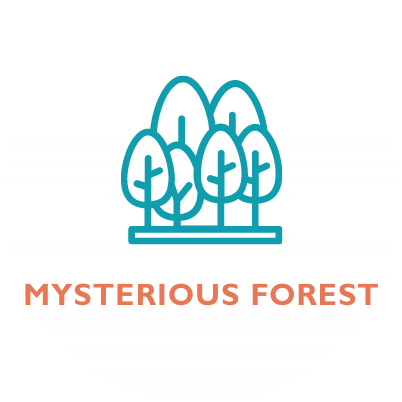
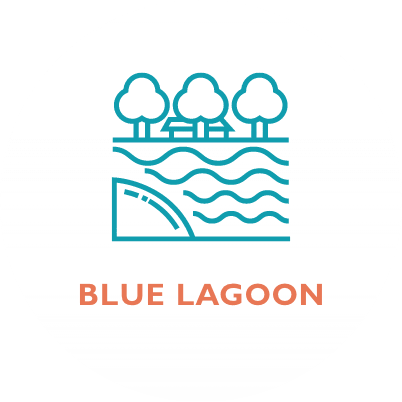
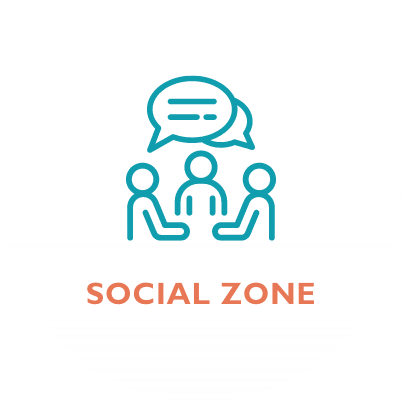
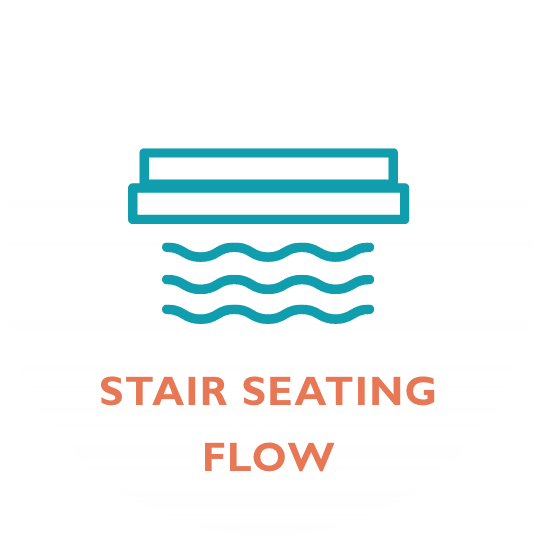
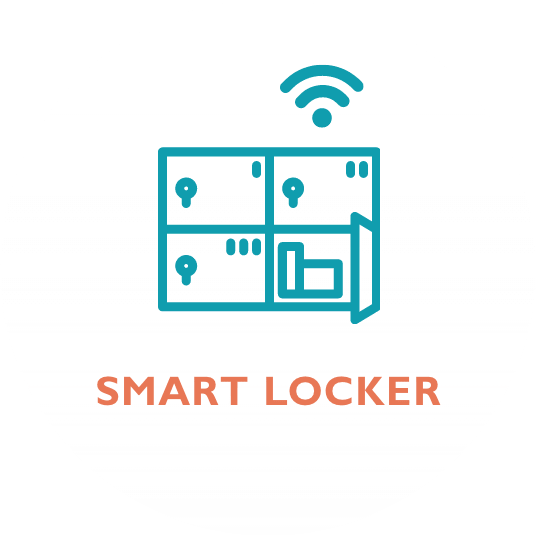
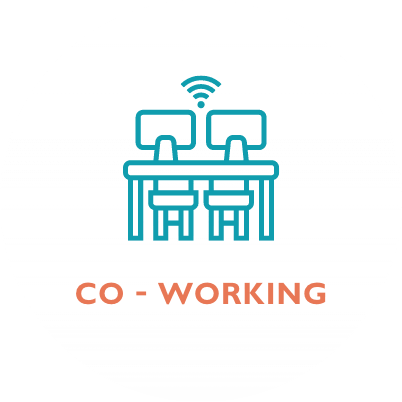
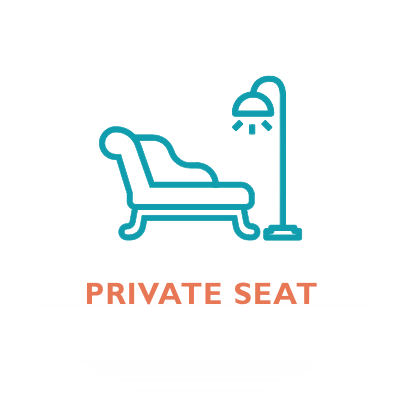
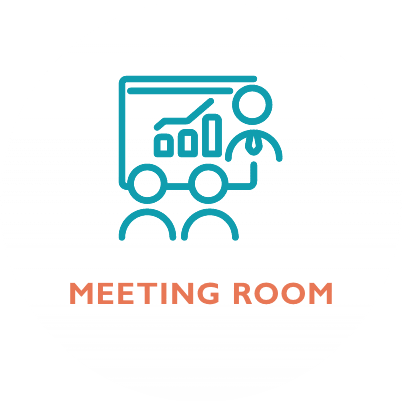
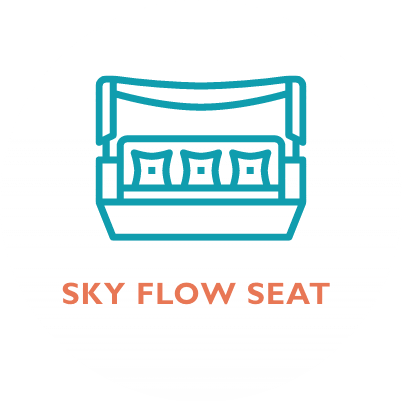
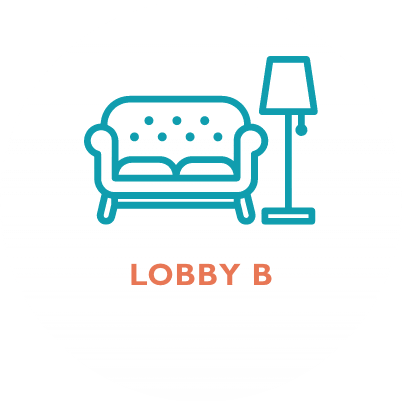
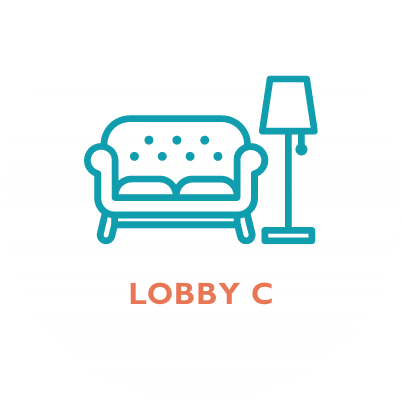
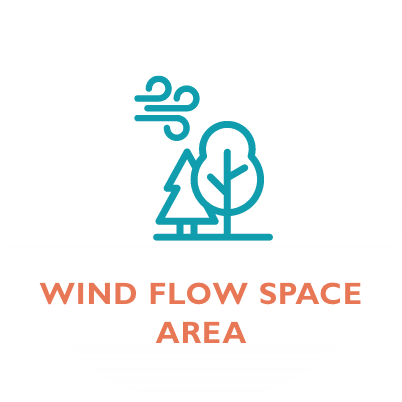
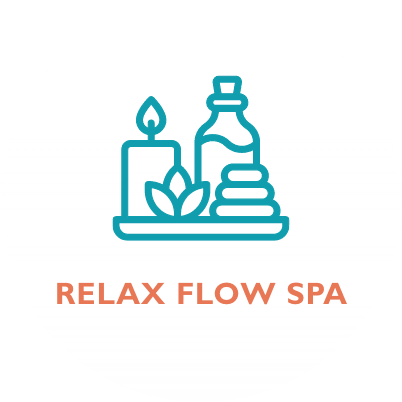
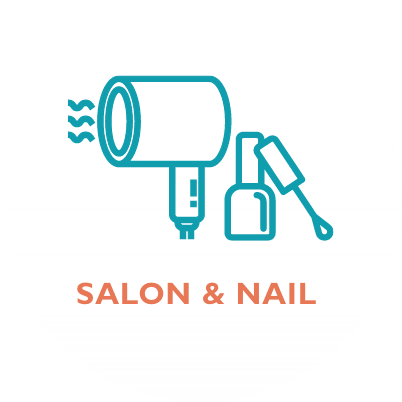
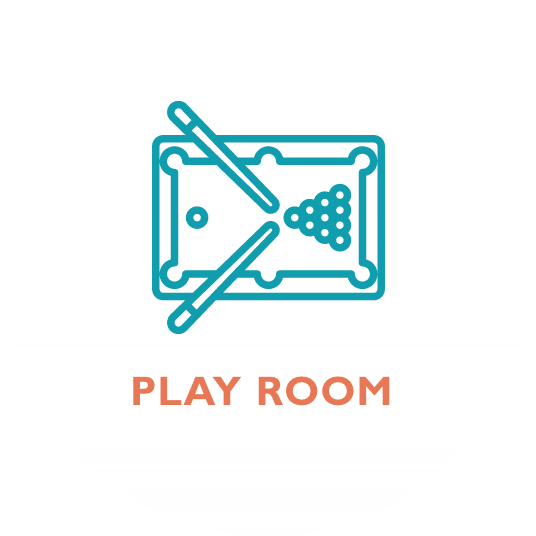
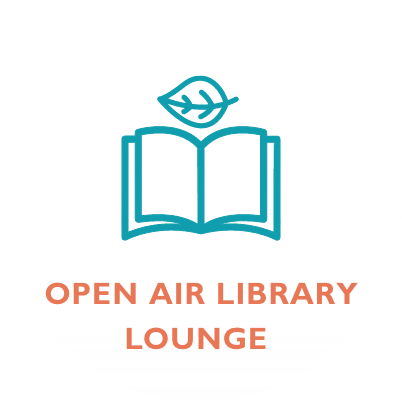
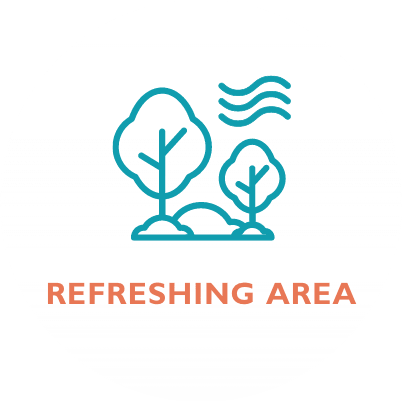
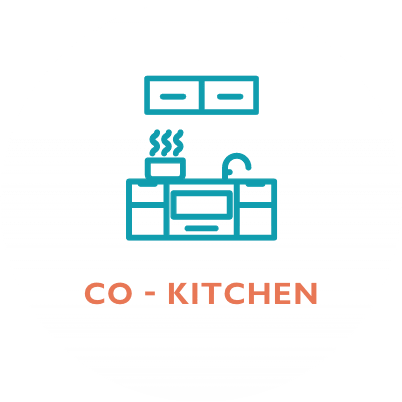
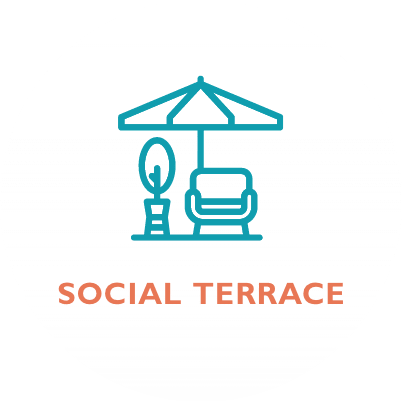

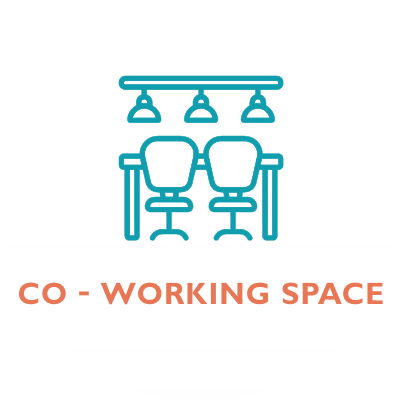
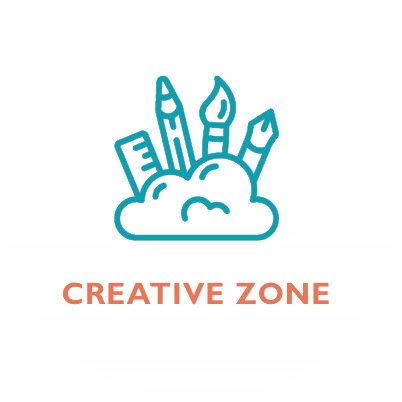
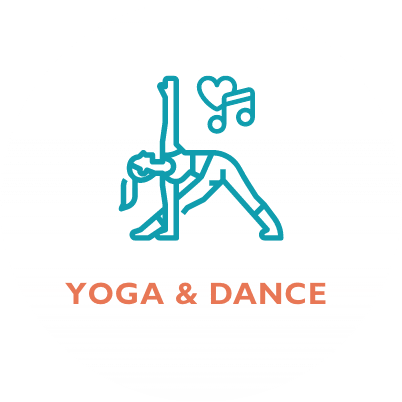
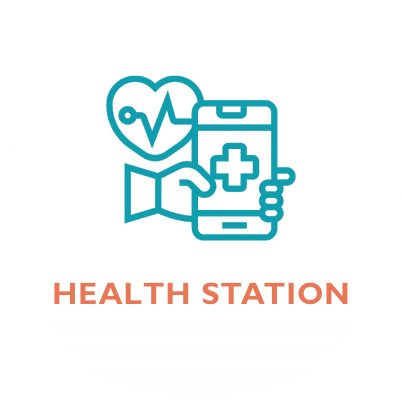
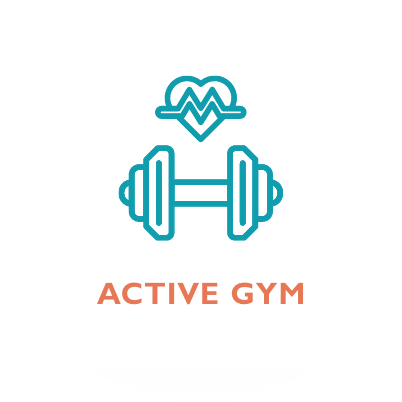
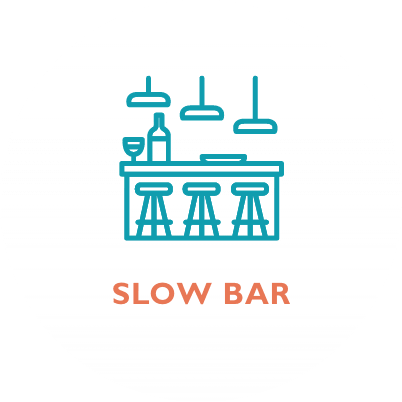
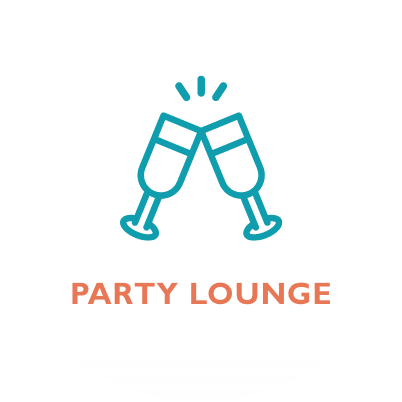
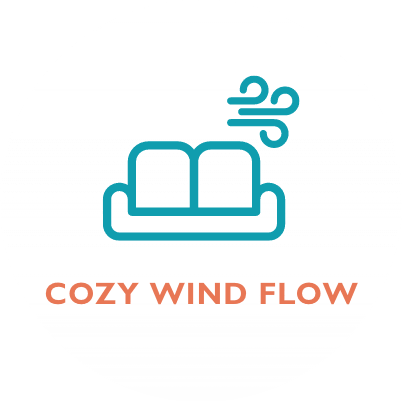
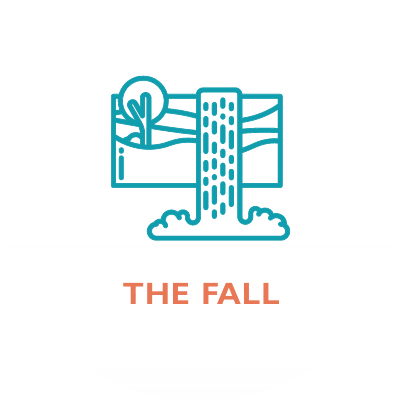
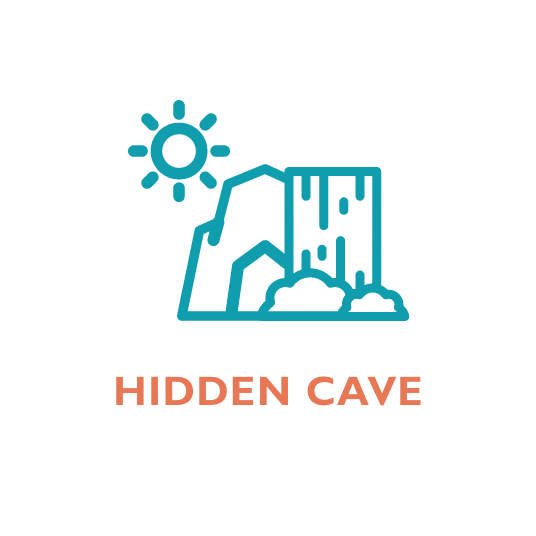
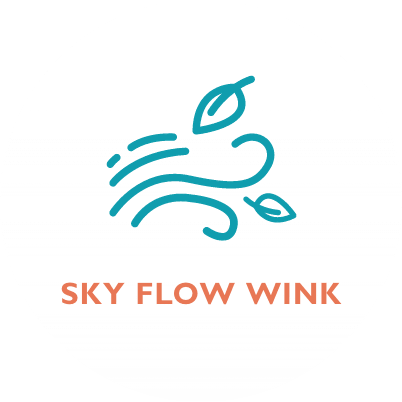
แกลเลอรี

ดูเพิ่มเติม
Video
Location
ติดถนนใหญ่ สีหบุรานุกิจ Community Mall ขนาดใหญ่อยู่หน้าโครงการ ใกล้ MRT สถานีตลาดมีนบุรี 1 สถานี ถึง Interchange สถานีมีนบุรี สายสีส้ม
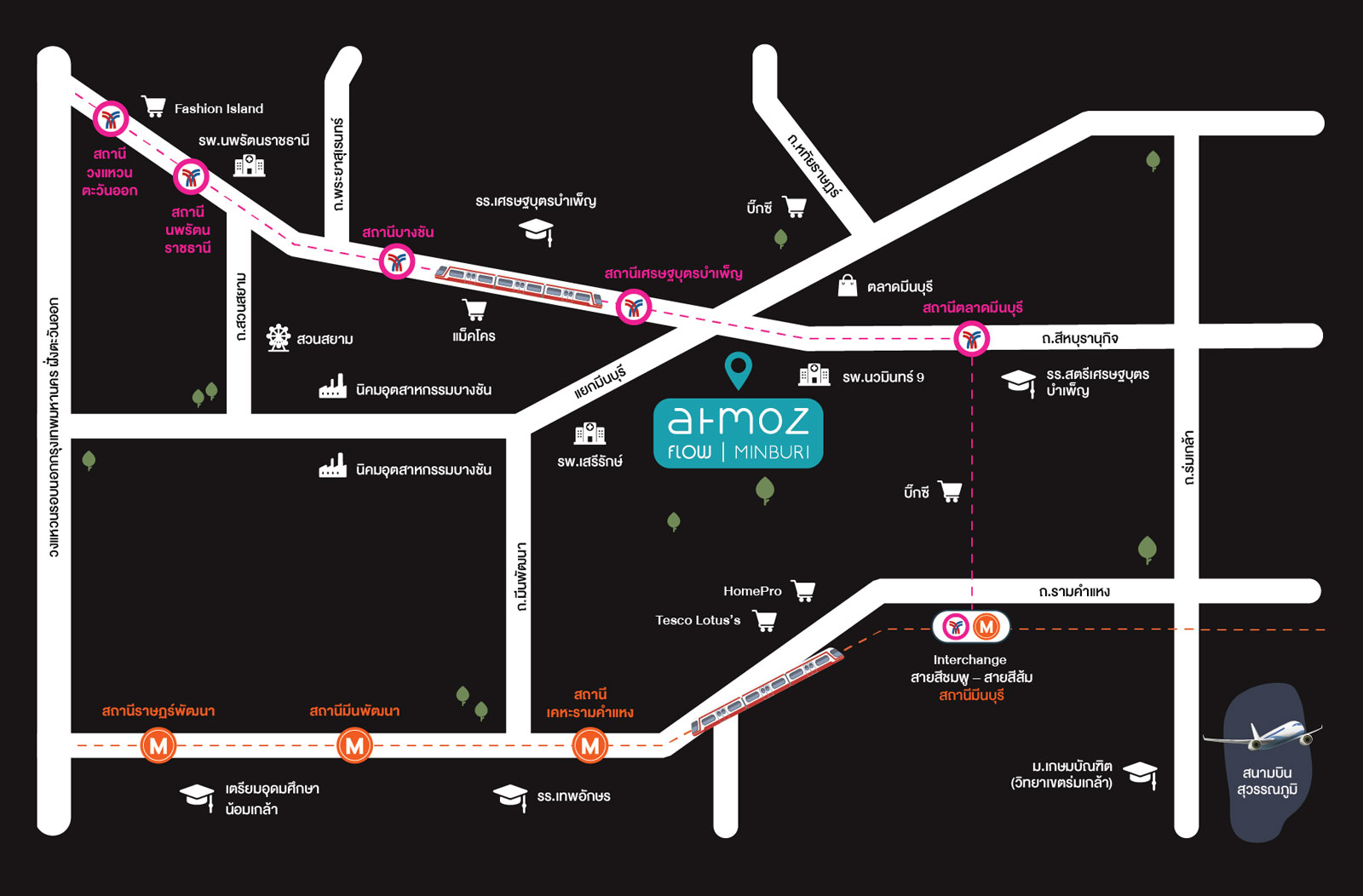

Farmhouse Ltd.
- 4.1 km.

Nestle Ltd.
- 4.1 km.

ThaiNamthip Ltd.
- 4.1 km.

PTT
- 4.1 km.

3M Thailand Co., Ltd.
- 18.4 km.

KCE
- 18.4 km.

cpram
- 18.4 km.

DKSH
- 18.4 km.

IZUZU
- 18.4 km.

HONDA
- 18.4 km.

Big C Suwinthawong
- 1.1 km.

Minburi Market 1.0 km.
- 1.0 km.

Lotus’ Suwinthawong
- 1.6 km.

Makro Ramindra
- 3.0 km.

Amorini
- 3.8 km.

Big C Sukhaphiban 3
- 6.8 km.

The Promenade
- 6.8 km.

Fashion Island
- 6.9 km.

EK Burapa School
- 3.2 km.

Phanitchayakan Min Buri School
- 1.3 km.

Sudjai School
- 2.6 km.

Bangchan School (Pleumwittayanusorn)
- 4.5 km.

Satreesethabuthbumpen School
- 1.6 km.

Kasem Bundit University
- 4.3 km.

Synphaet Hospital Seriruk
- 700 m.

Navaminthra Hospital
- 450 m.

Navamin 9 Hospital
- 600 m.

Nopparatrajathanee Hospital
- 5.3 km.

Synphaet Hospital
- 7.1 km.

Panya Indra Golf Club
- 8.5 km.

Safari World
- 8.6 km.

Siam Amazing Park
- 5.0 km.












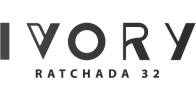





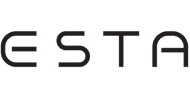

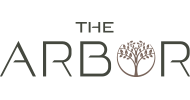

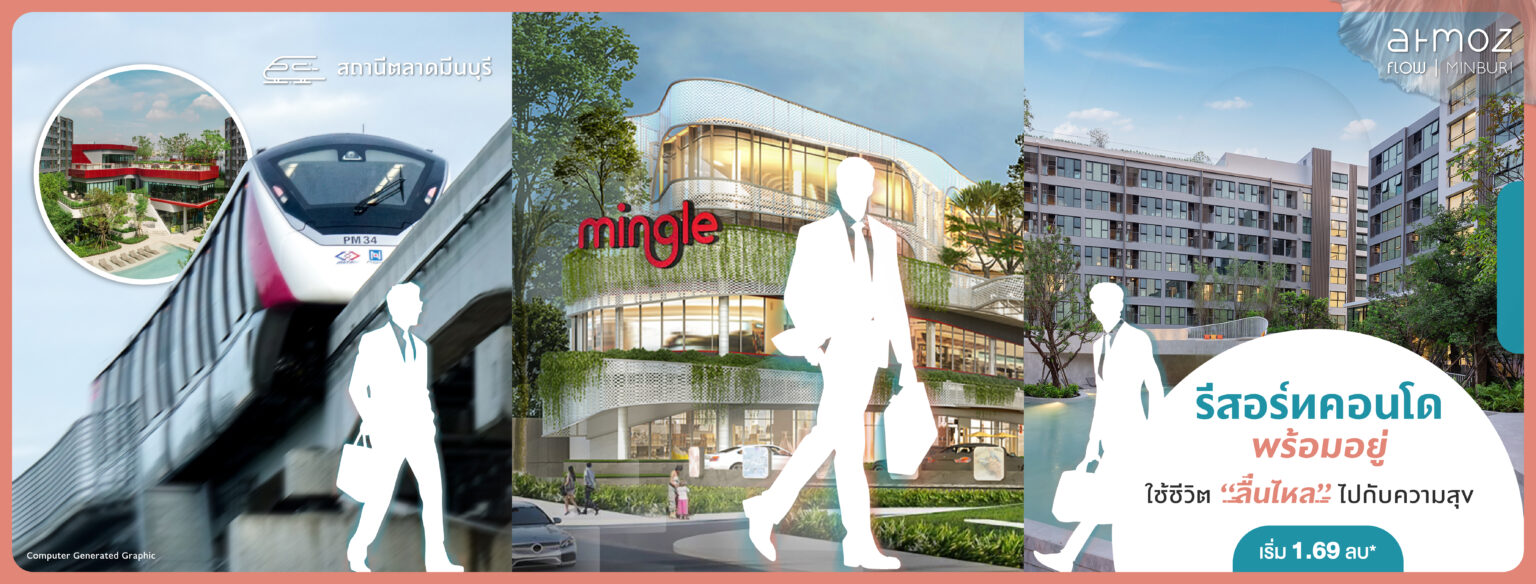
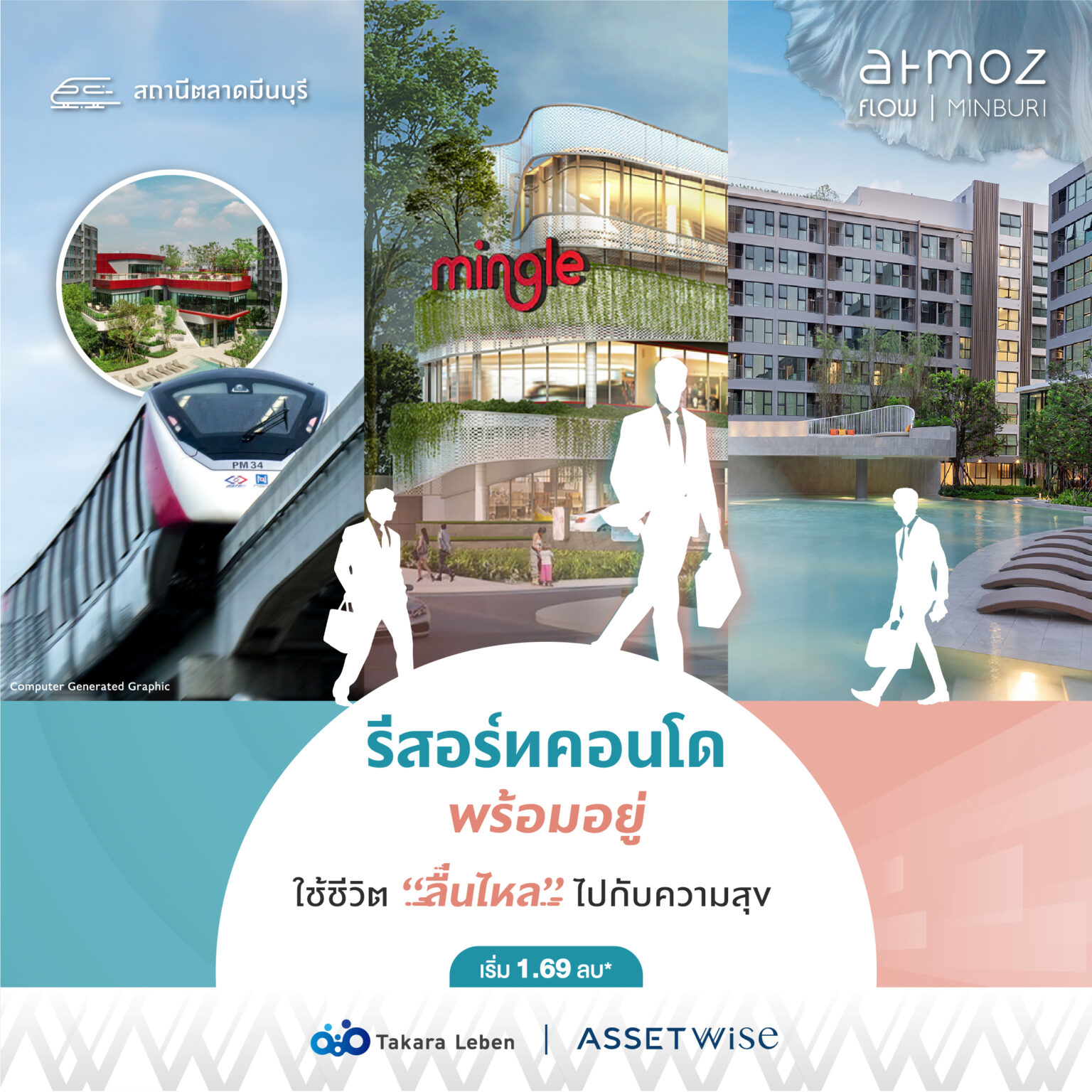



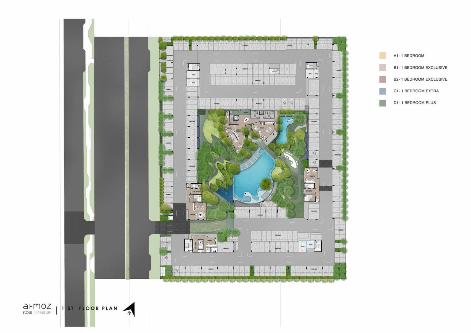
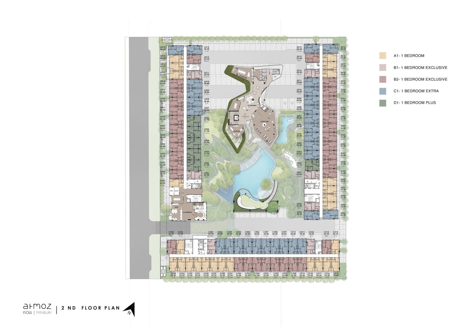
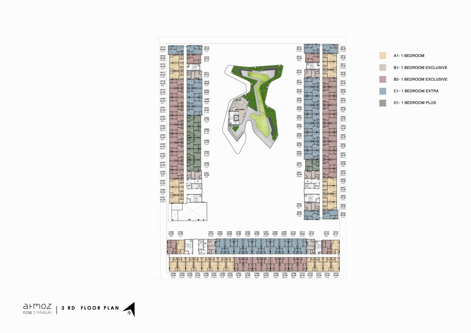
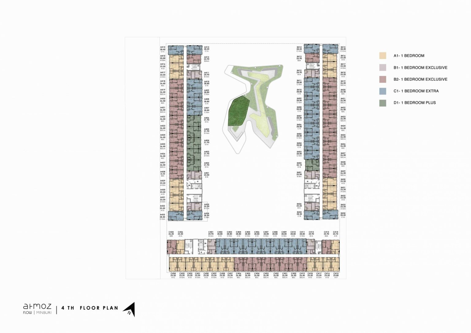
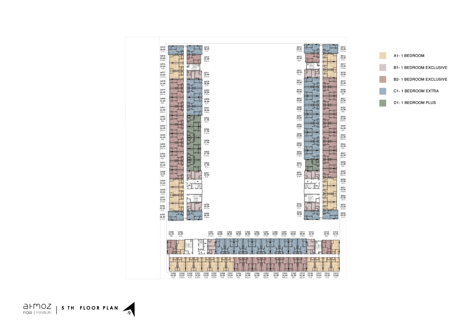
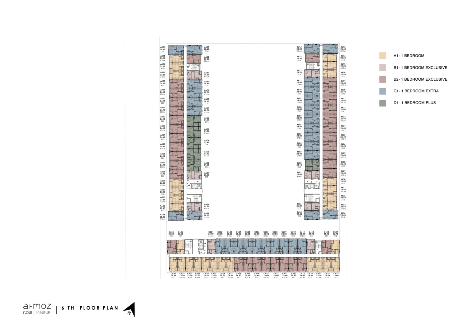
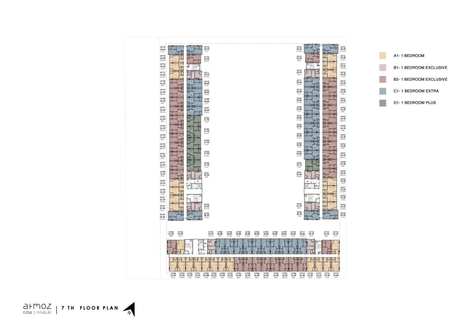
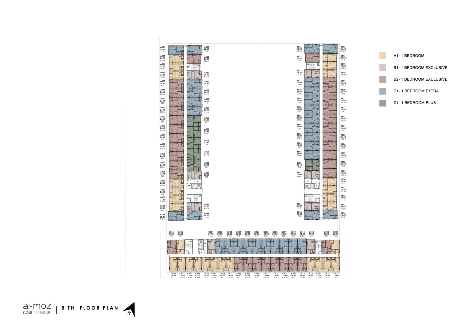
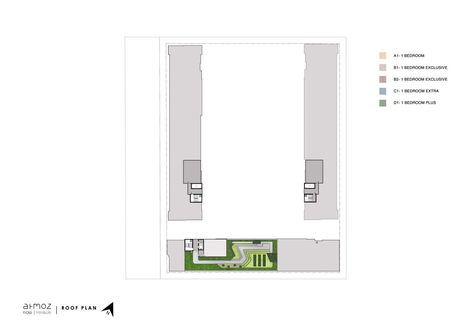
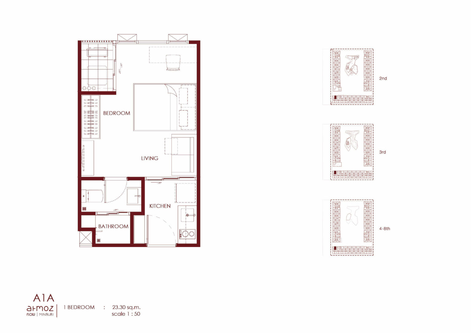
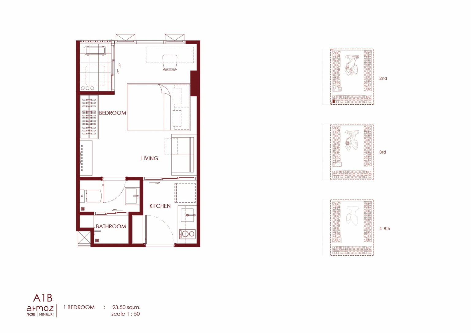
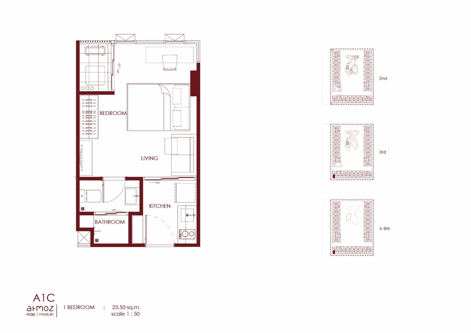
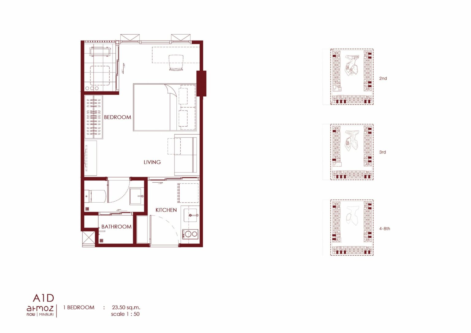
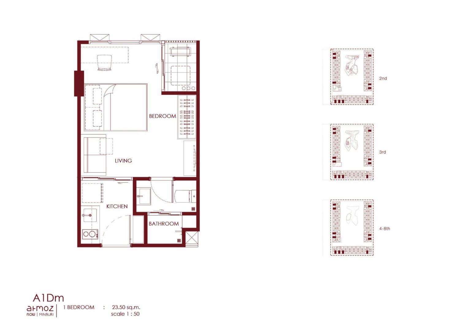
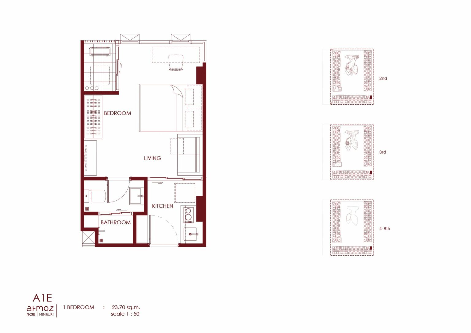
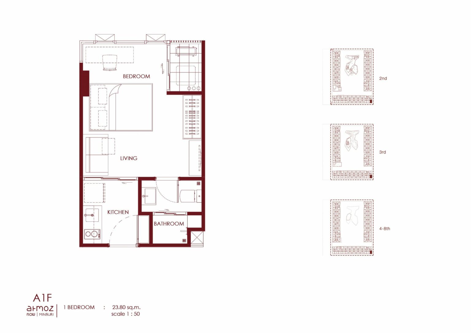
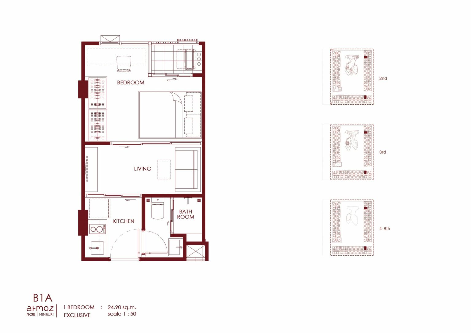
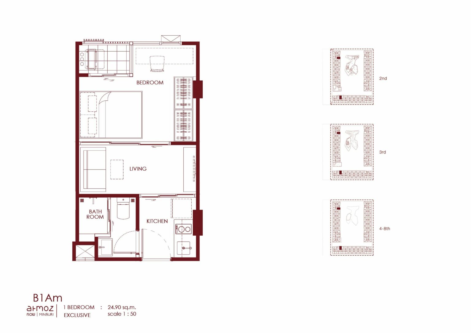
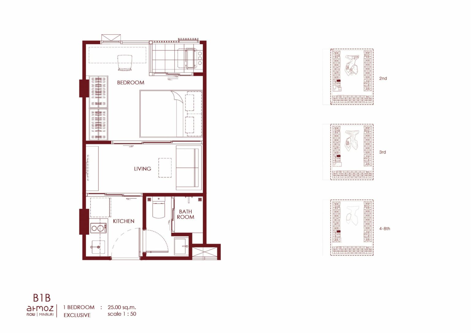
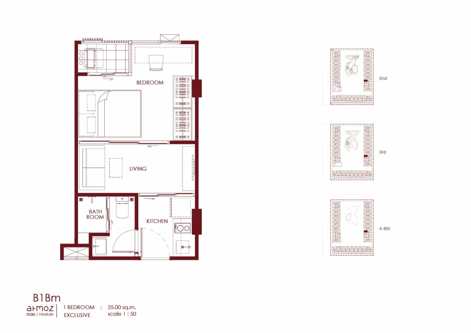
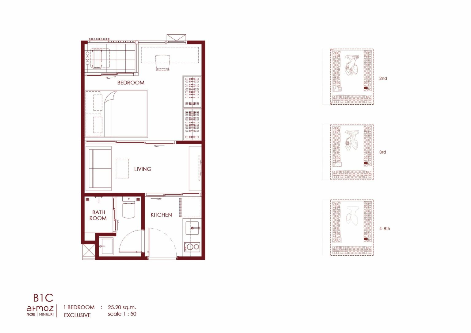
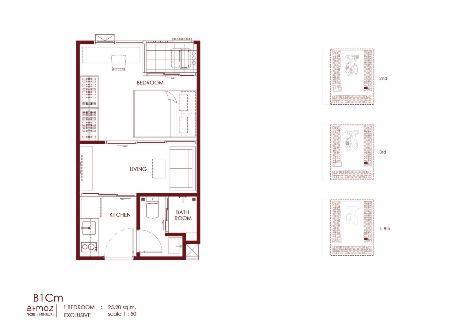
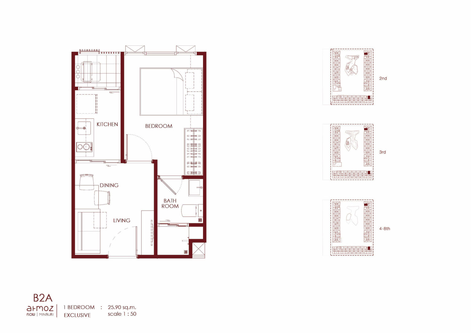
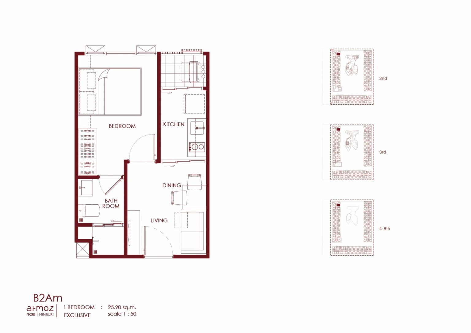
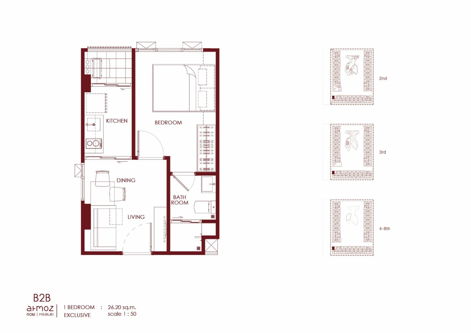
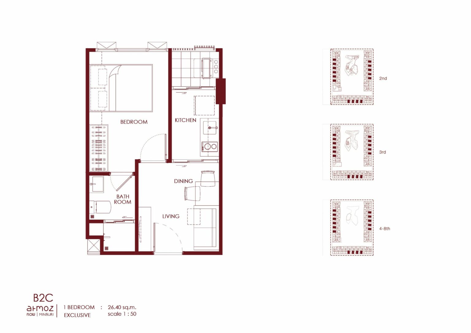
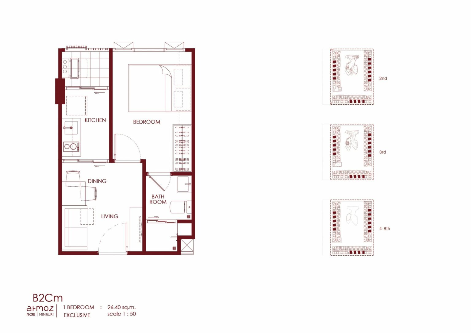
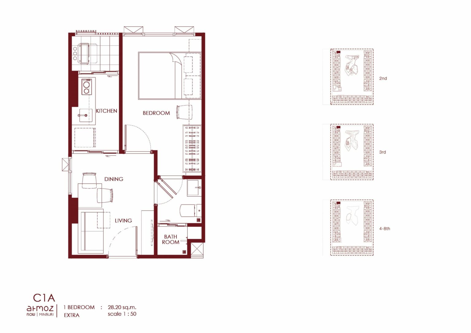
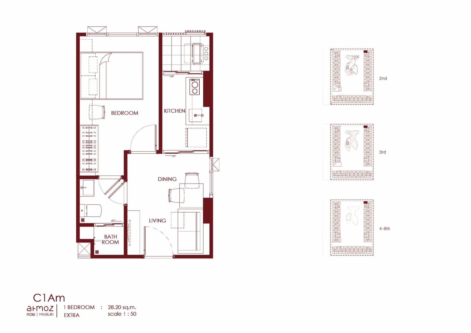
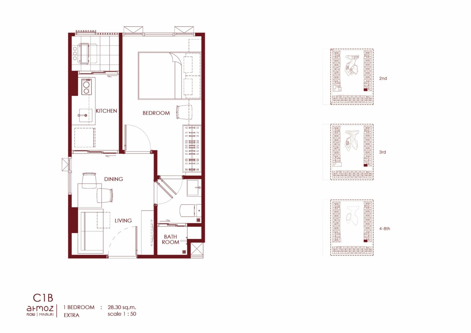
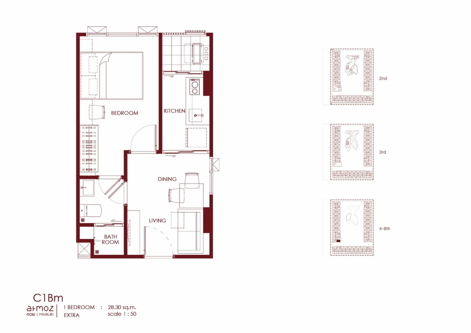
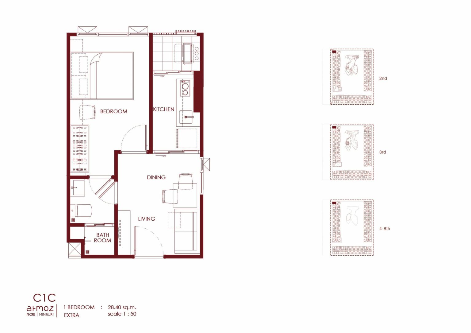
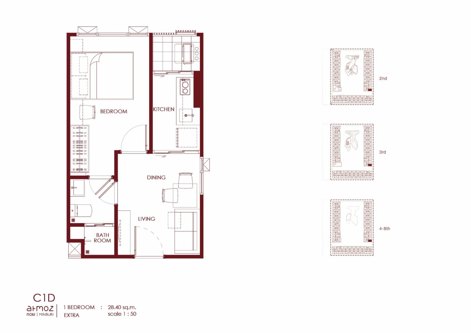
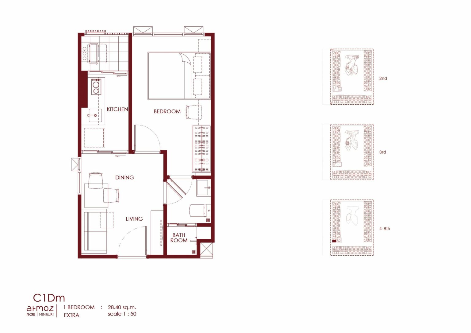
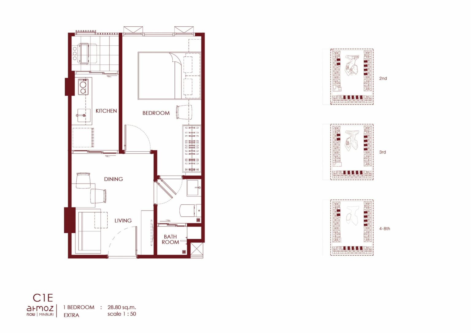
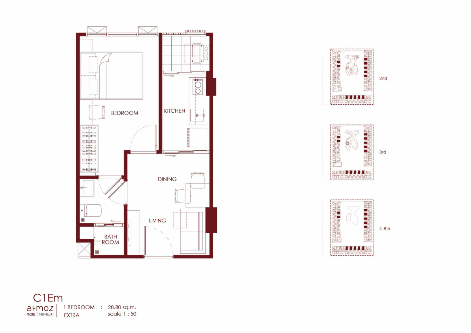
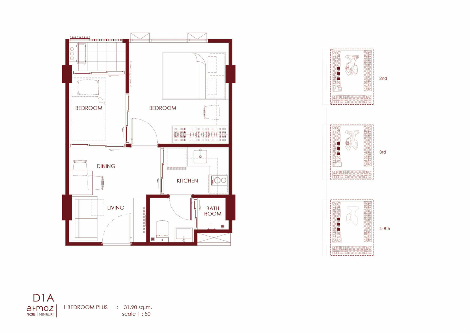
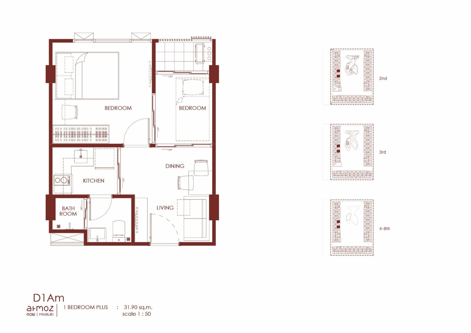
 Site Map
Site Map 
 Line
Line
 Facebook
Facebook

